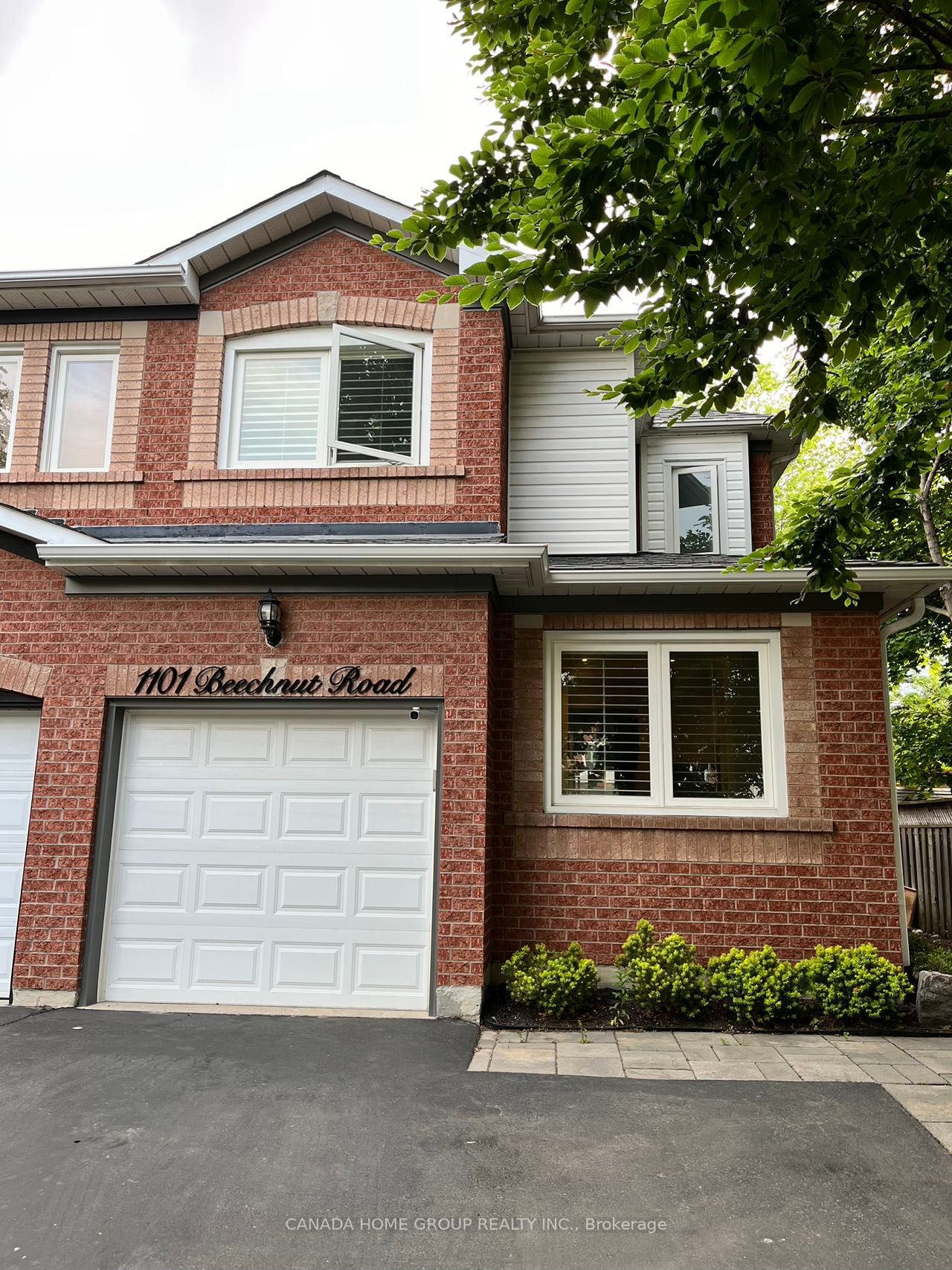$4,100 / Month
$*,*** / Month
3-Bed
3-Bath
Listed on 6/6/24
Listed by CANADA HOME GROUP REALTY INC.
Stunning 3 Bedroom Semi-Detached Home On A 142 Feet Deep Lot In Sought-After Clearview. Extensively Remodeled & Upgraded. Modern White Kitchen With S/S Appliances, Quartz Countertops. Prime Bedroom W/2Pc Ensuite & Walk-In Closet, Updated 4Pc Main Bathroom Features Quartz Counter And White Vanity. Custom B/I California Closets In All Bedrooms. Murphy Bed In The 3rd Bdrm. Hardwood Flooring Throughout. Professionally Finished Basement With Spacious Recreation Room, 2Pc Bathroom And Laundry Room. Direct Access From The Garage To The Main Floor. Beautifully Landscaped Yard With Sprinkler System, Lighting, Stonework And Mature Trees. Family-Oriented Community, Access To Award Winning Schools. Steps To Parks, Schools And Trails. Close To Waterfront And Go Station. Easy Access To Major Highways, Public Transit
Existing S/S Fridge, S/S Stove, B/I Dishwasher, Washer, Dryer, All Light Fixtures, All Window Coverings
To view this property's sale price history please sign in or register
| List Date | List Price | Last Status | Sold Date | Sold Price | Days on Market |
|---|---|---|---|---|---|
| XXX | XXX | XXX | XXX | XXX | XXX |
W8410934
Semi-Detached, 2-Storey
6+2
3
3
1
Attached
3
Central Air
Finished, Full
N
Brick, Vinyl Siding
N
Forced Air
N
Y
